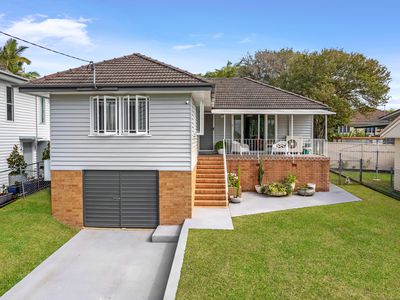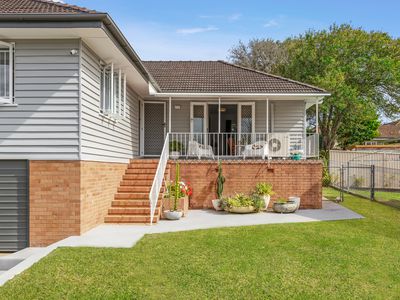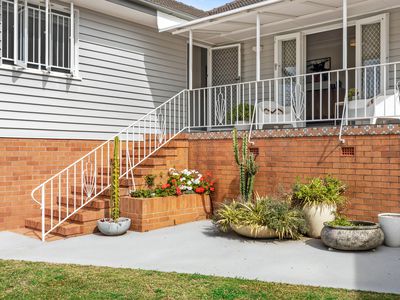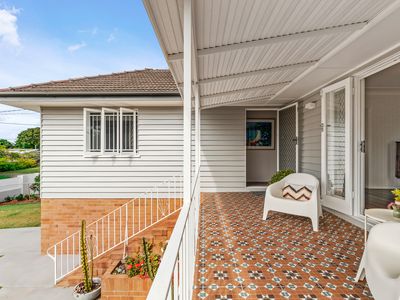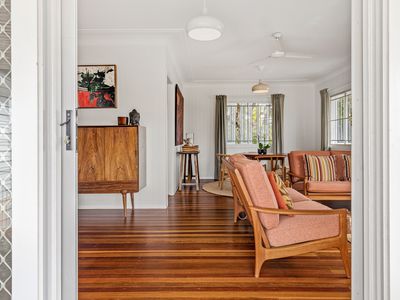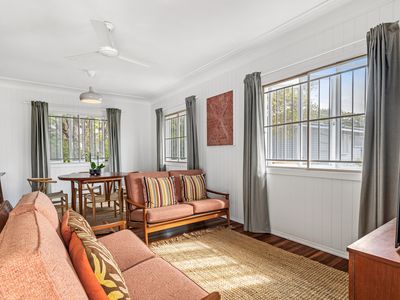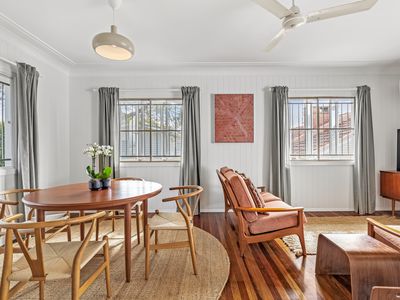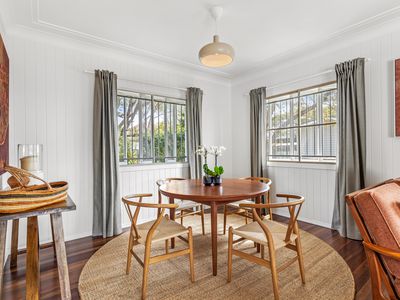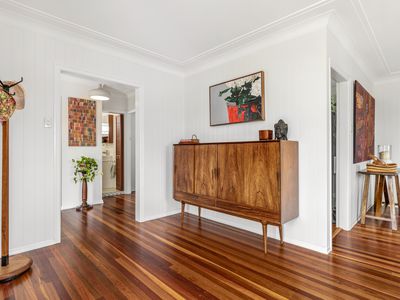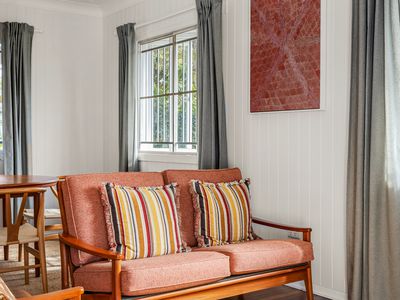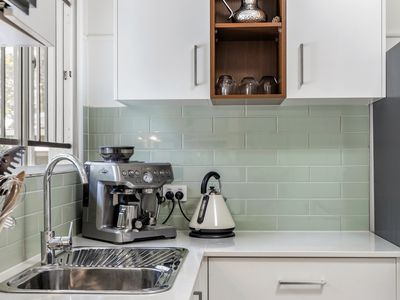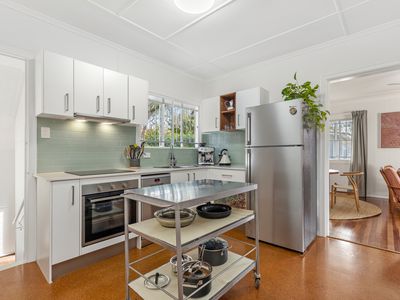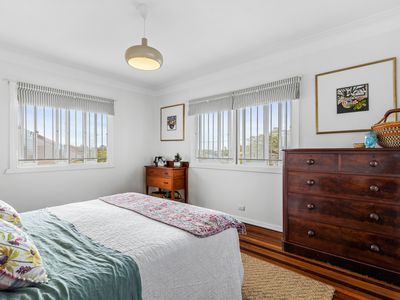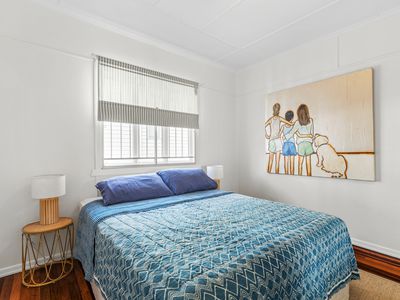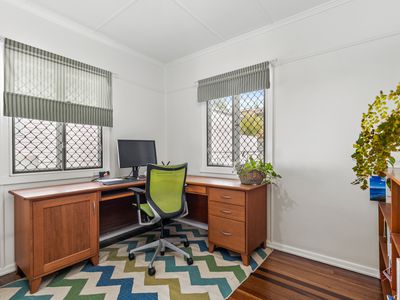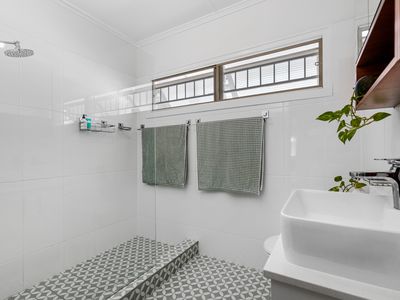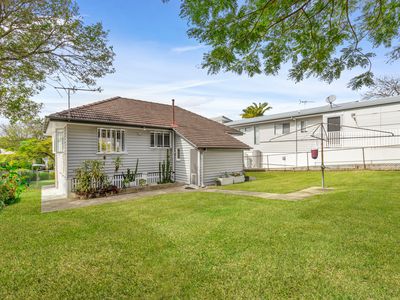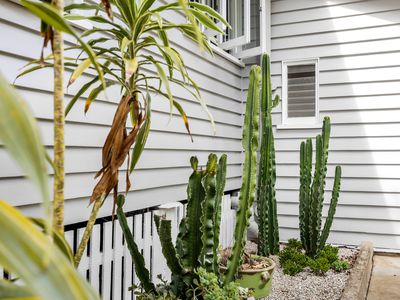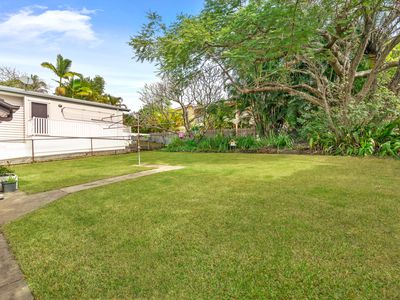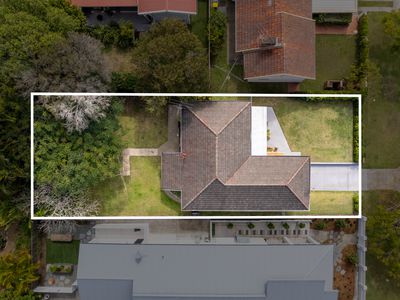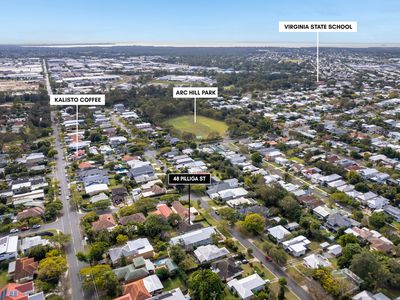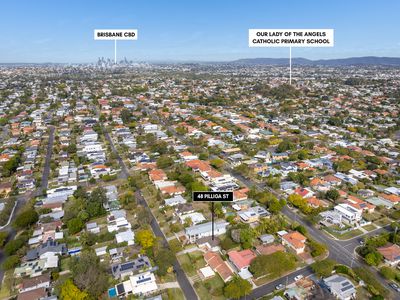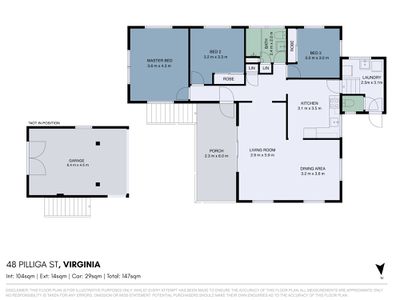48 Pilliga Street, Virginia
Picture Perfect home on the Wavell Heights border!
Set on an elevated 607m2 allotment on the Wavell Heights border, this perfectly presented post-war home will excite buyers looking for an entry level move-in ready property on a beautiful and quiet tree-lined street.
Taking full advantage of the leafy aspect, the home captures cooling bay breezes and the North-Eastern sun from the gorgeous front porch (Complete with decorative feature tiles). This is the spot to enjoy the serenity with your morning cuppa! The dining and living room is connected to the porch through French doors, and has been recently updated with stunning VJ walls, polished hardwood timber floors and feature pendants and curtains. It is a warm and charming space.
The kitchen has been recently updated with new induction cooktop, oven and Omega dishwasher as well as cabinetry, benchtops and feature subway tile splashback.
The home has 3 good sized bedrooms, all with ceiling fans and casement windows, and a central main bathroom that has been recently updated with new vanity, shower and gorgeous feature decorative tiles.
This home is absolutely meticulous in its presentation and offers buyers options to move in and enjoy but further enhance with renovation, or invest with a sit and hold strategy and develop down the track.
Other features of the home include:
- Internal laundry with plenty of storage space
- Separate 2nd toilet/powder
- Fully fenced back yard with veg garden
- Under house garage and workshop with extra storage rooms
- Brand new driveway and retained concrete front fence and yard
- Reverse cycle air conditioning
- Built-in robes
48 Pilliga Street sits on the border of Wavell Heights and its not hard to see why people love living in this area. Beautiful tree-lined streets, lots of lovely homes, close to great parks and good schools, and the café ‘Kalisto’ is a 2 minute walk away.
This property will not last long, please call Stefan to arrange an inspection!
property information
- Property ID: 1268172
- Bedrooms: 3
- Price: $1,147,000
- Bathrooms: 1
- Square: 607 Square metres
- Garage: 2
- Air Conditioning
- Reverse Cycle Air Conditioning
- Split-System Air Conditioning
- Split-System Heating
- Deck
- Fully Fenced
- Outdoor Entertainment Area
- Secure Parking
- Shed
- Broadband Internet Available
- Built-in Wardrobes
- Dishwasher
- Floorboards
- Pay TV Access
- Workshop
Do you like this offer? Contact me to get more
information!
contact me
I am here to help with all your real estate needs and questions. Let me know what's on your mind and start a conversation.
