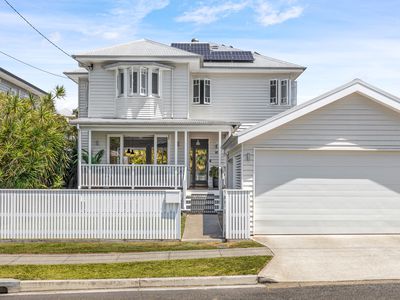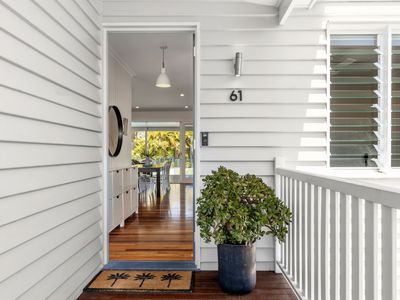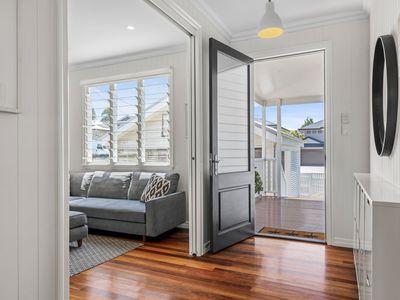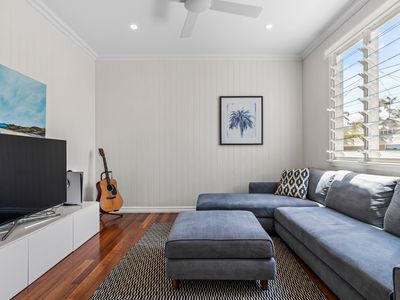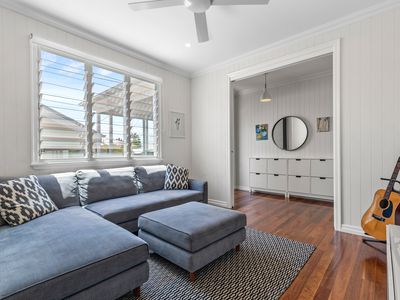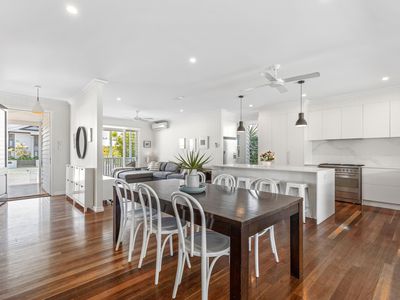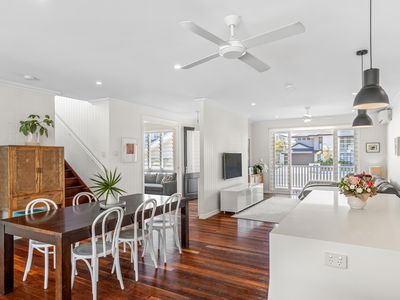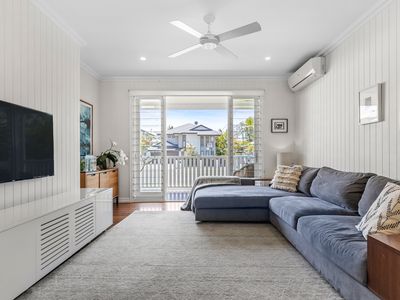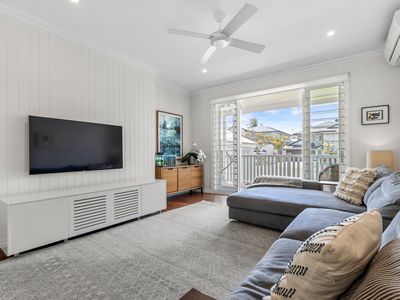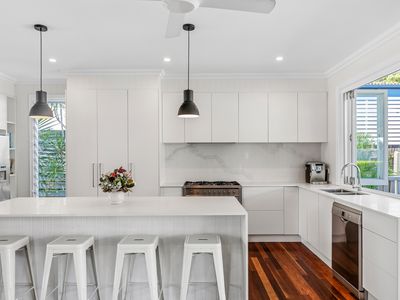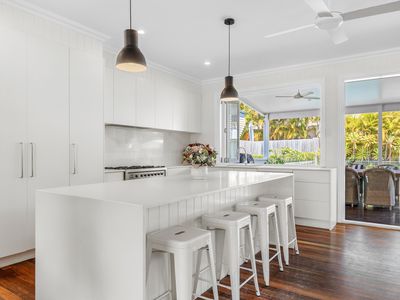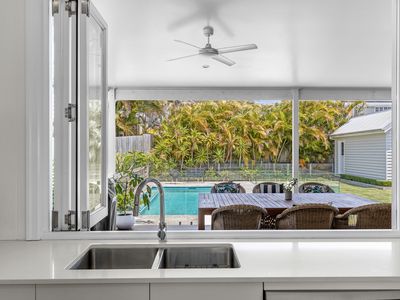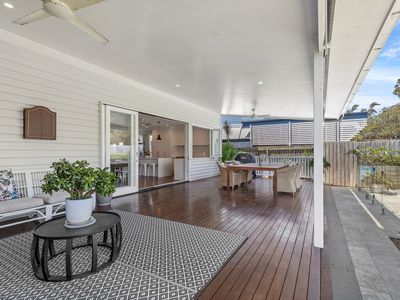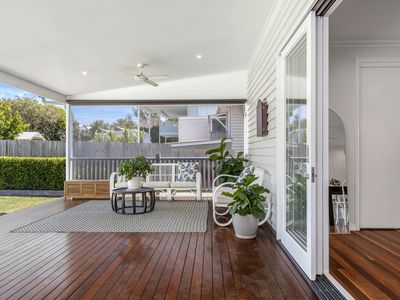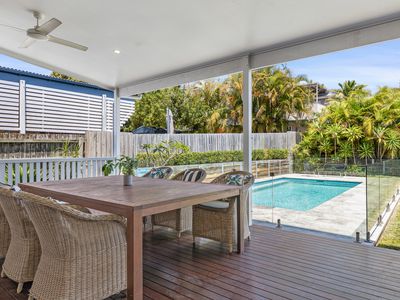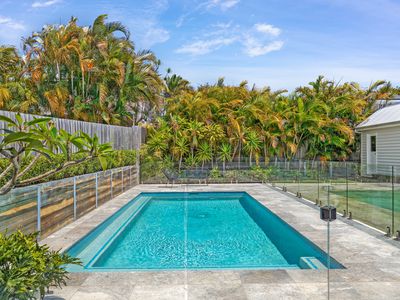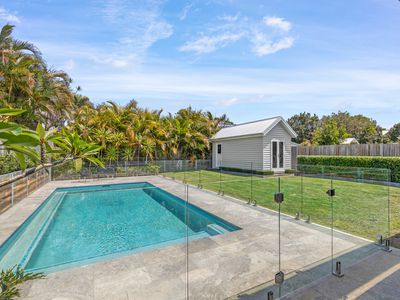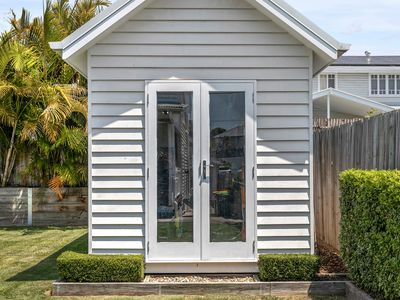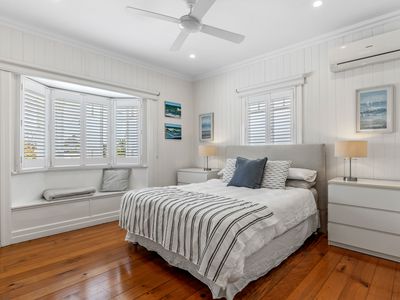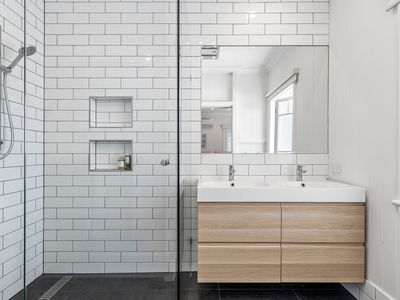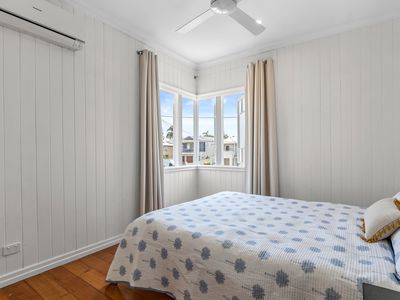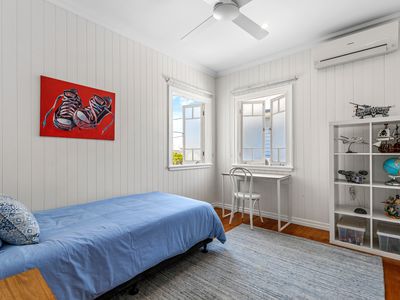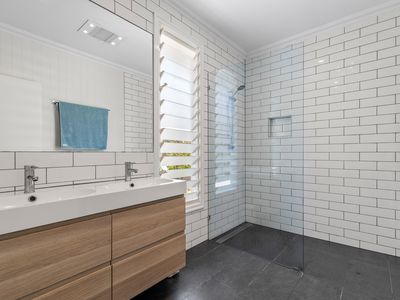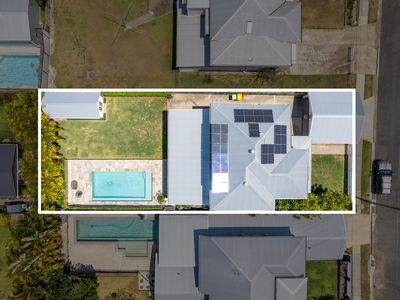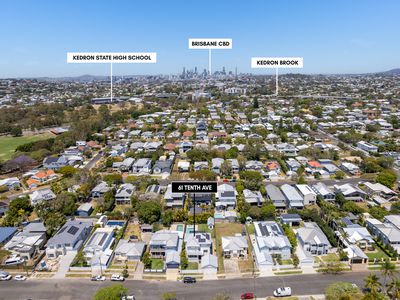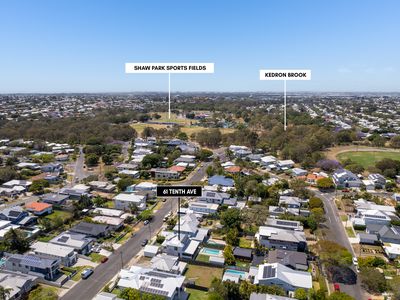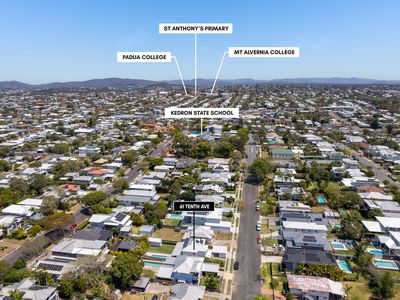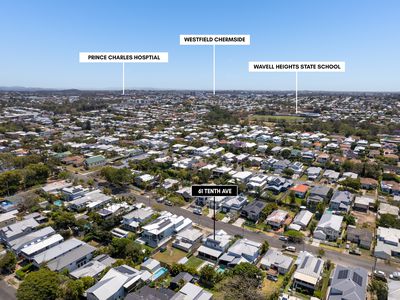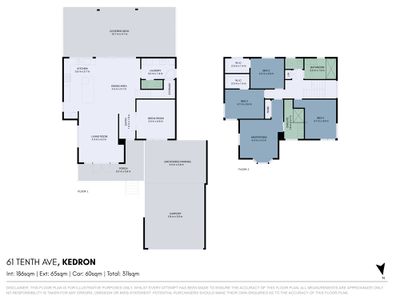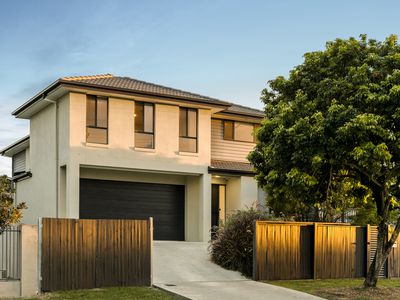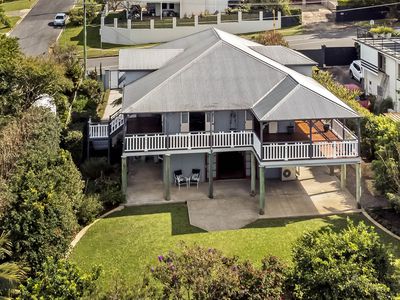61 Tenth Avenue, Kedron
Stunning Queenslander in the heart of the Kedron Avenues!
This stunning Queenslander is a rare gem nestled in the heart of the prestigious Kedron Avenue’s. Boasting all the charm and character of yesteryear, but extensively renovated with modern features and amenities for comfortable contemporary living, this immaculately presented property is a must-see for anyone looking for a spacious family home in a stunning location.
Upon arrival, you'll be immediately struck by the home's commanding street presence, with crisp white exterior and a gorgeous front porch inviting you in. Once inside, you'll be greeted by a light-filled and calming interior, with beautiful hardwood timber floors, soaring ceilings, and traditional VJ walls creating a warm and welcoming atmosphere.
The open plan design allows a seamless connection from the kitchen, living and dining areas to both the front entrance porch (the perfect spot for your morning coffee!) and the huge rear entertaining deck, yard and in-ground swimming pool.
The stunning Chefs kitchen is the heart of the home, featuring a huge island bench with waterfall stone, 900mm free standing gas stove, European appliances and breakfast servery. Parents love to be able to see the kids in the pool from the kitchen and this home offers exactly that!
A separate media room, generous sized laundry and powder room round out the lower level.
The 4 bedrooms upstairs are all generously sized, with the master suite featuring a luxurious ensuite as well as a dreamy bay window to take in the northerly aspect. The 3 other bedrooms (2 with walk-in robes) share the well-appointed main bathroom, with high-quality fittings and fixtures throughout.
The fully fenced and private 607m2 block offers plenty of yard space, and with off street parking for 4 cars there is plenty of room for toys.
Other features also include:
- 6.6Kw Solar Power
- Split system air conditioning throughout
- Ceiling fans throughout
- Separate detached shed with power supply
- 2 Car Carport with loads of roof storage
- An additional off-street parking for 2 more cars
- 2.8m ceilings
- In-ground saltwater pool with silver travertine paving
Located in the highly sought-after Kedron Avenues, this property is within walking distance of some of Brisbane's best schools, parks, amenities, and local cafes. Just minutes from the Kedron Brook bike and walking tracks, with easy access to public transport and major roadways for commuting.
Don't miss your chance to make it your own – call Stefan to arrange an inspection.
property information
- Property ID: 1316596
- Bedrooms: 4
- Price: $1,890,000
- Bathrooms: 2
- Square: 607 Square metres
- Garage: 4
- Reverse Cycle Air Conditioning
- Split-System Air Conditioning
- Split-System Heating
- Balcony
- Deck
- Fully Fenced
- Outdoor Entertainment Area
- Remote Garage
- Secure Parking
- Shed
- Swimming Pool - In Ground
- Broadband Internet Available
- Built-in Wardrobes
- Dishwasher
- Floorboards
- Study
- Workshop
- Solar Panels
Do you like this offer? Contact me to get more
information!
contact me
I am here to help with all your real estate needs and questions. Let me know what's on your mind and start a conversation.
